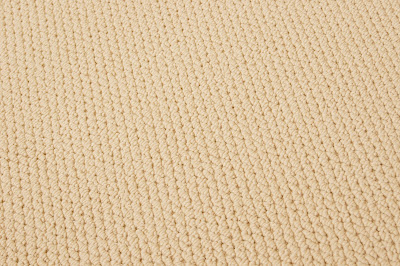A good amount of progress was made
with my new office yesterday.
Carpet was installed! YAY!
I chose this Berber because it
reminded me of the natural woven rugs
that are so popular right now. I
want to give the room more of a
den/office feeling.
We wanted to put in a wood floor
but it became complicated. Our
only wood flooring in the house is
in the dining area. We had it installed
in 1996 when we remodeled the house.
Problem is we put down ash and had
a light stain put on to warm the color
up a bit. Raw wood was installed,
sanded and finished in place as opposed
to the already finished wood you can buy.
To duplicate this was turning into
a huge project with a huge price tag.
Enough on that....
We moved the desk over to line it up with
the step down area to this living room.
The desk is too big fit through the opening
of the office, so it was determined that the
top had to be removed.
I was scared to do this but my
husband reassured me that it was
made well enough to withstand
the move without the top.
He laid a leftover carpet strip
upside side down on the wood floor and
used it to slide this little 250 lb. monster
towards the hallway (which right now
he's about to make a right turn)
I'm telling ya, this desk got bigger
by the moment...Thank goodness he
is good at planning and coming up
with inventive ways to do things.
I was helping when I could, but
managed to sneak in a picture here
and there!
I couldn't take a picture of the next step
which was when we got it to the door
opening we had to stand it up on one end
and carefully worked it through the
opening. It just just fit...literally! There
was about 1/4" extra room between it
and the door jamb.
I'm already loving it!
I'm sitting here preparing this post
and I can stare out my window
and see the woods and part of
our yard. It's quiet, less distracting
and my living room looks
better without it.
I'm dreaming about some of my ideas
for finishing touches. I've already
employed a fellow blogger
who is making me a linen runner to go
on the dresser that is also a part of the
room. I'm going to be incorporating it's
top surface to be a part of the office. I
want to protect the wood and asked Ann
to make me a custom sized piece
for it.
Why you might ask do I have a dresser in here?...well...lets see if I can sum this
up easily.
This is a quick shot of my
"master bedroom"
which I use that term jokingly. It's
roughly 12 x 12.
We thought we were going to sell and
move to a larger home and bought new
bedroom furniture. (don't do this!)
This was our first king sized bed and it ate
up the whole room. I ended up putting my
dresser in this bedroom because as you
can see there is no room for it in ours! I'm
standing right up against my closet doors
to take this picture...yep it's small!
Okay enough whining... back to
planning my office!
Now to find the exact spot
for this baby!
































Liz, this is looking so beautiful! That desk is magnificent. Can't wait to see where you hang that lovely painting -- love the colors!
ReplyDeleteCAS
Oh Liz first of all your BABY is soooo beautiful, with such a sift floral touch ohhh I am in live with it...
ReplyDeleteWaiting for the end result of your office
Hope you will enjoy a visit at
http://craftaworld.blogspot.com/
With love
Farah
Hi lovely lady.
ReplyDeleteLiz.I know your office is going to look Beautiful!! I would love to do this in my hubby office also it needs a redo. I love your comment about He's about to make a right turn now. You have a sweet Hubby you know. Can't wait to see the office done. I hope you are having a great week with your family.
XXOO Diane
Wow, you're making great progress on this, the carpet is beautiful. Looks like your hubby got a good work out! Can't wait for the big reveal! ~Marcy
ReplyDeleteSnappin' pictures left and right...you weren't much help at all, were you? ;-) Seriously...it is really looking fabulous. That desk is really huge!!! Good thing Larry was able to use his engineering skills to get 'er done. (I would STILL be standing around scratching my head and bemoaning the fact that I was going to have to tear the wall out to get it in there!) Love the carpet with a passion!!! That's exactly what I want on our lower level. You're on your way!!!
ReplyDeleteLove the progress, Liz! Your hubby is a 'keeper'... does he do all this without grumbling? The dresser looks fine in the room. It's a popular trend to repurpose furniture these days, and it works perfectly as a sideboard in the space, especially the way you've positioned the two lamps on top of it.
ReplyDeleteHave a wonderful weekend,
~ Wendi ~
Your office is looking good Liz. I would have had to leave the house while that desk was being moved. Couldn't have handled watching! As you can tell, I am finally catching up on my blog reading! I've missed so much not having internet for 9 days while in California, getting sick and going to Savannah!
ReplyDeleteWow I've missed a few blogs! I was thinking that as fast as you move, you might be finished with your office by now. You are through in a flash and I'm still left thinking about what color to paint the walls!!! It's coming along very nicely!!!
ReplyDelete